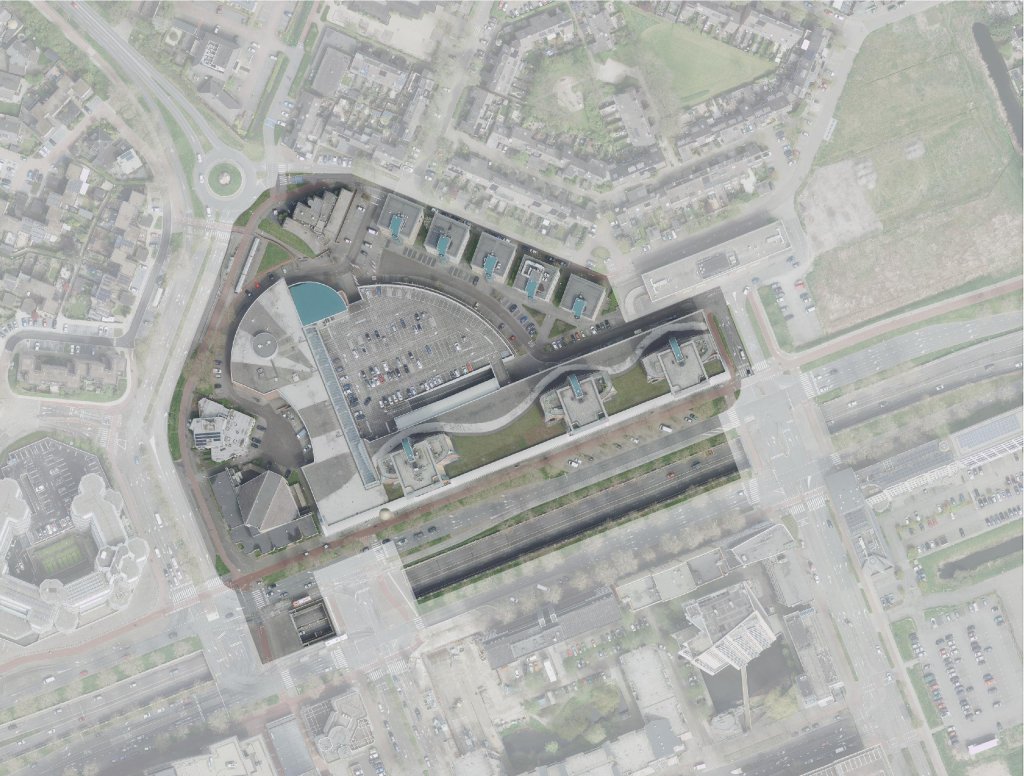Subarea 2a, Europaweg et al.
The Stadshart is bordered on the north side by the Europaweg, which has an important traffic function of Zoetermeer. The 'Woonhart' residential boulevard is located on the north side.
A natural connection between the Stadshart and the Woonhart is difficult because crossing the Europaweg takes effort due to the many lanes with long waiting times. Any developments within this subarea have their own dynamics and are being explored with a cautious approach. The Vision Inner City 2040 describes the frameworks. A follow-up phase will elaborate on the ambitions and explore how they can be implemented.
The main goal of each development is to reduce the barrier effect of the Europaweg. This makes the connection of the Stadshart and the Woonhart logical, attractive and pleasant. A development consists of or connects to the composite closed urban building blocks along the Europaweg. In its current form, Europaweg has the appearance and appearance of a city street or city boulevard. The program consists mainly of dwellings stacked in a hybrid block with height accents. The first floor has space for small eateries and small stores and other social facilities. The consequence on the main road network of Zoetermeer is investigated.
Building blocks
As a basis for all new construction, changes and reuse of existing buildings, 8 spatial-programmatic building blocks have been described. These building blocks aim to provide a spatial and programmatic framework. By using these building blocks, quality is monitored and new developments are anchored in their environment. The building blocks can always be used, but points of attention may differ per sub-area or project.
- Composite closed urban building blocks in connection with the already existing buildings on Europaweg.
- Characteristic facades connected to the surrounding public space: Europaweg. And crossing Luxembourg Avenue/Woonhart and Denmark Avenue/Ondineschouw.
- The urban block has an urban plinth. Crossing Luxemburglaan/Woonhart and facade on Ondineschouw accompany with urban plinth.
- Category (size and scale): 2 (12-18 meters) and 3 (18-40 meters). Corner of Zwaardslootseweg, Europaweg category 4 (40 meters).
- A good connection between the Woonhart and the Stadshart will reduce the barrier effect of the Europaweg . The connection must be logical, attractive and pleasant. The layout is aimed at emphasizing the north-south relationship. Solve parking built and out of sight (underground or in building).
- Implementation of continuous avenue of trees on Europaweg. Communal green inside the urban block.
- The roof will be designed for energy facilities, greenery, water buffering and public/joint space.
- Merge climate adaptation into developments, improve energy transition (at the building level) and make it available.
For more information about the sub-areas, see the Inner City Vision 2040 .

