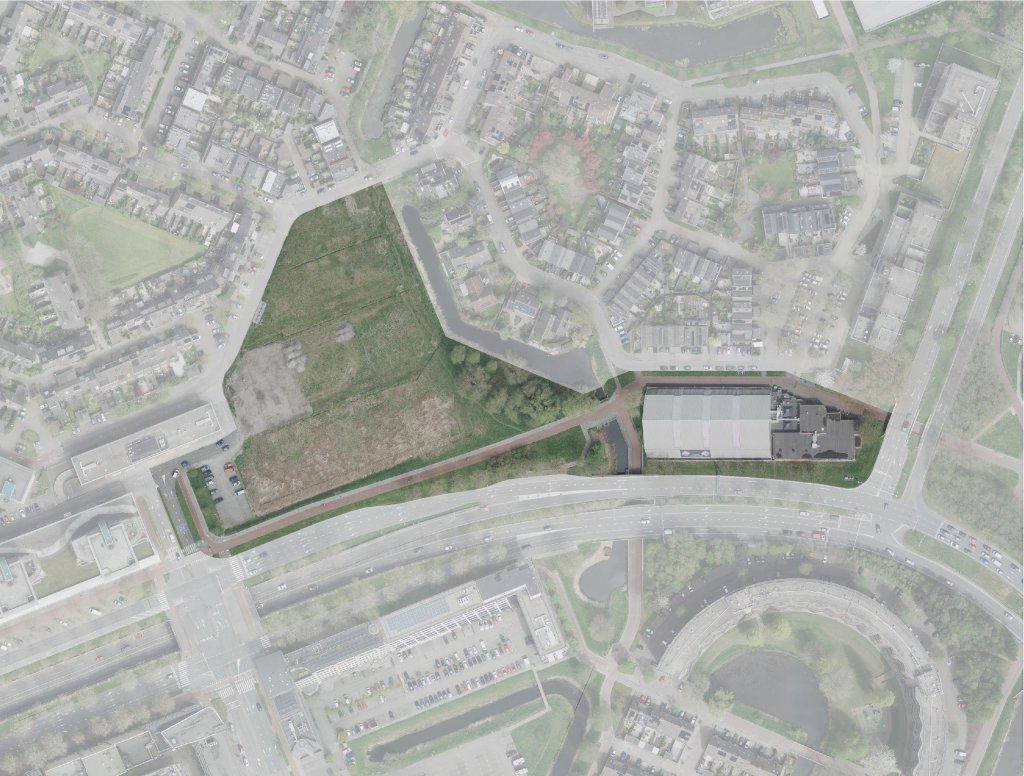Subarea 2b, Ondineschouw et al.
East of the Woonhart on the Ondineschouw / Aïdaschouw lies an area for development. This is a partly undeveloped site and partly (possible) new building to be developed for the racket centre.
Both locations are well situated and visible on the Europaweg The new development will create a facade/building block on the south side that will match the size and scale of the composite closed urban building blocks on the Europaweg . The corner at the cycle path (extension of Athenestraat) in particular is an important part of how the atmosphere and the environment are Europaweg look like. That's how the Australiëweg / Europaweg from the east a green access road with the atmosphere of a 'park lane'. It has no direct connection with adjacent buildings because they are largely invisible due to the green strip around the road. There are also no ground-level crossings. On the mentioned important part a city street/city boulevard is created with buildings directly adjacent to it. In order to emphasize this point it is good to place an accent here (within the building block).
On the north side, the building block will form a transition to the residential area De Leyens in size, scale and appearance. The continuous cycle routes to and from De Leyens from the city centre, such as along the (extended) Athenepad and next to the N206, are well guided within the new development. The desired programme will consist of a combination of school, sports, childcare and after-school care with homes stacked in a hybrid, all-sided closed urban building block with height accents. In the urban plinth there is space for small eateries and shops and other social facilities. The redevelopment of the nearby racket centre can be a logical extension of this area to be developed.
Building blocks
As a basis for all new construction, changes and reuse of existing buildings, 8 spatial-programmatic building blocks have been described. These building blocks aim to provide a spatial and programmatic framework. By using these building blocks, quality is monitored and new developments are anchored in their environment. The building blocks can always be used, but points of attention may differ per sub-area or project.
- Composite urban building blocks closed on all sides between Europaweg and residential area De Leyens.
- Characteristic facades connected to the surrounding public space: Europaweg , Ondineschouw, Salomeschouw and Aziëweg.
- The urban block has an urban plinth.
- Category (scale and size): 2 (12-18 meters) and 3 (18-40 meters). Corner bike lane (extended Athens Street) and Asia Road-Europaweg category 4 (40 meters+).
- On the north side, a high-residential value facility with a connection to the De Leyens district. Parking buildings and out of sight (underground or in the building) solve.
- Implementation of a continuous avenue of trees on the Europaweg . Joint green/courtyards within the urban block. Attention to green design of watercourse with cycle path (extension of Athenestraat).
- The roof will be designed for energy facilities, greenery, water buffering and public/joint space.
- Merge climate adaptation into developments, improve energy transition (at building level) and make it available.
For more information about the sub-areas, see the Inner City Vision 2040 .

