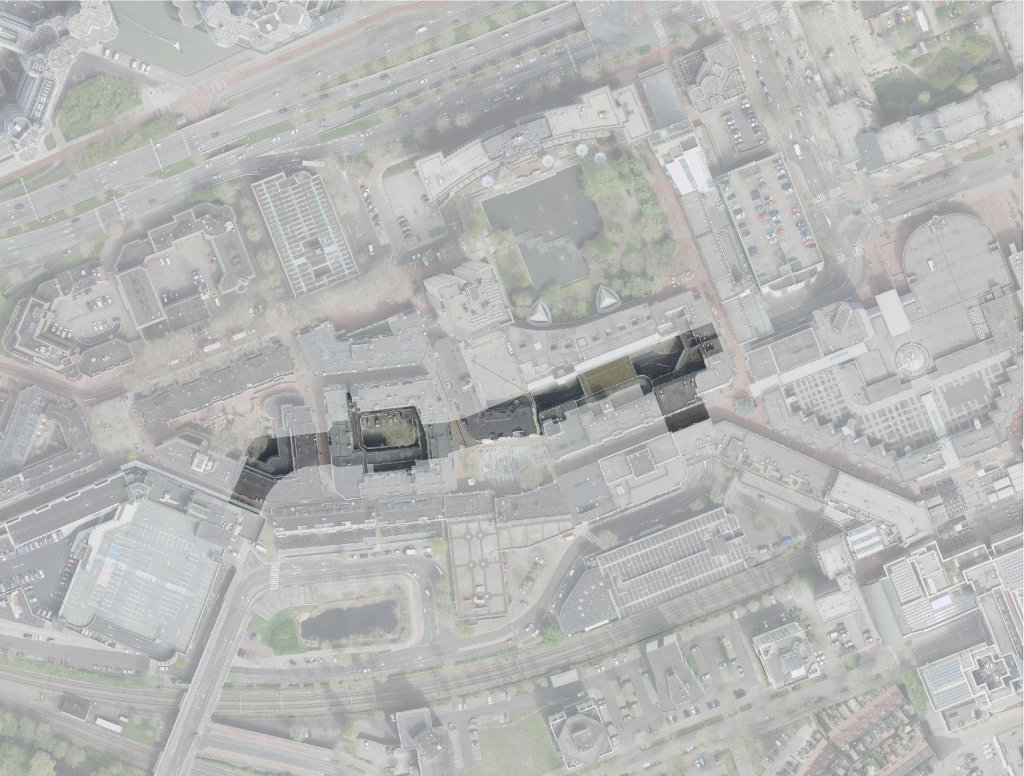Subarea 9, City basement
The design of the Stadshart was initially based on a rational and technical task. At ground level came the technical space. This is below the raised ground level with a free height of about 4.5 meters. On top of this is the comfortable and representative part of the Stadshart.
We call this lower part the "city basement. The city basement comes across as an accumulation of public and private parking lots with many private entrances, circuits, loading and unloading zones, underground waste containers, and loose parking spaces at ground level. It has many indistinct edges and fences, escape routes, emergency stairs, and escape ramps. It lacks proper space for pedestrians and cyclists. There is no social interaction and control, making it feel uncanny and unsafe. The city basement has thus become one of the barriers in the Stadshart.
With the densification of the inner town, this underutilized space in the Stadshart stands out even more. The task of the city basement is first of all in the edges and entrances. The transitions should be much more part of the adjacent or overhanging closed building blocks. As a result, the difference in height is accommodated in the buildings and inner areas of the building blocks. In addition, it can be arranged more efficiently by, for example, combining parking facilities so that there are fewer (space-consuming) entrances. It will also be necessary to examine whether the existing (car) circuit is the clearest. This will be worked out integrally with the loading and unloading zones, waste streets, points of ascent and escape routes.
It is very important to have a clear, comfortable safe bicycle-pedestrian connection through the city basement. The most comfortable and safe route is between the entrance at the Stadshart on Luxemburglaan and the entrance on Amsterdamstraat. This will be part of the long bicycle/pedestrian route from Buytenwegh De Leyens towards the Dorpsstraat. In addition, it will be investigated which new functional infills can be given a place in the city basement. For example, good and organized hangouts for youth such as a skate park or a panna cage.
Building blocks
As a basis for all new construction, changes and reuse of existing buildings, 8 spatial-programmatic building blocks have been described. These building blocks aim to provide a spatial and programmatic framework. By using these building blocks, quality is monitored and new developments are anchored in their environment. The building blocks can always be used, but points of attention may differ per sub-area or project.
- Not applicable.
- Not applicable.
- Not applicable.
- Not applicable.
- Opportunities for smart design of public space, clarification of the circuit and adjacent spaces and a good, clear and comfortable slow traffic route (North-South).
- Space for water, as connection/part of robust watercourse.
- Not applicable.
- Merge climate adaptation into developments, and promote and facilitate energy transition.
For more information about the sub-areas, see the Inner City Vision 2040 .

