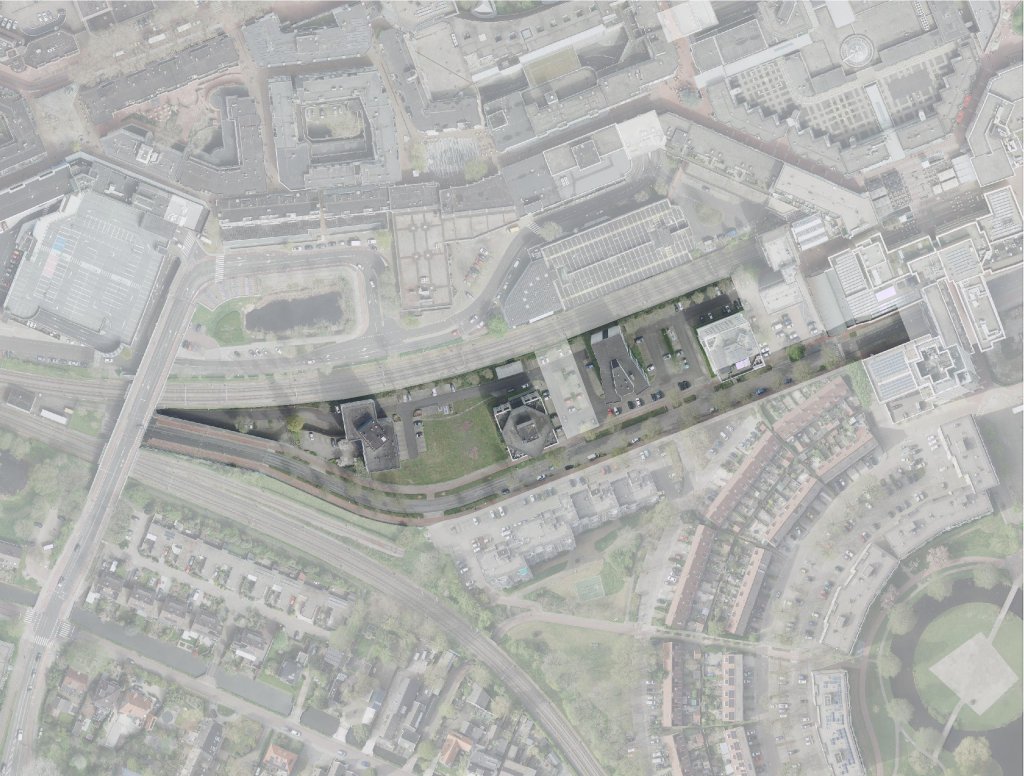Subarea 5b, South Flank Engelandlaan
A strip of solitary office blocks was created on Engelandlaan Avenue in the 1980s-90s. The blocks are surrounded by parking lots. A number of office blocks have been converted to housing. The Engelandlaan 140 and 270 locations are part of the "Acceleration Agenda 2018. New housing development will occur on these sites. It is important that the existing or new blocks that will be located on the park bridge have an urban plinth.
Adding construction in a later phase between the strip with the existing and new towers creates two composite all-sided urban blocks. This means that the ground-level parking around the towers will be lifted and returned in a built form. The added construction has the spatial purpose of "forging" the single blocks together. The addition of these cubes requires that the lower floors of the cubes be merged with the new cubes, which means a partial conversion of the existing buildings.
The desired program will consist of stacked housing and possibly ground-level urban housing for target groups with an urban lifestyle. The urban plinth will accommodate additional commercial and social facilities and live/work units.
Building blocks
As a basis for all new construction, changes and reuse of existing buildings, 8 spatial-programmatic building blocks have been described. These building blocks aim to provide a spatial and programmatic framework. By using these building blocks, quality is monitored and new developments are anchored in their environment. The building blocks can always be used, but points of attention may differ per sub-area or project.
- The addition of buildings between the strip of towers creates composite all-sided urban blocks.
- The distinctive facade is located on Engelandlaan and opposite the public entrance to City Hall. A number of blocks will be added on the north side facing the RandstadRail. This may also be for built parking.
- Urban plinth in distinctive facades along Engelandlaan and the floor (3rd) at the new park bridge.
- Added buildings: Category 2 (12-18 meters), towers: category 3: 18-40 meters, occasional category 4 (40 meters+).
- Engelandlaan redesigned as a 30 km/h street, therefore more space for greenery and residential quality. Ground level parking will be eliminated (as much as possible). Green park bridge redesigned as an elongated park. Solve parking built and out of sight (underground or in building).
- The Engelandlaan redesigned as a 30 km/h street, therefore more space for green- stay quality. Create a green park bridge as an elongated park.
- The roof (including the existing buildings) will be designed for energy supply, greenery, water buffering and public and/or shared space. Develop rooftop landscape on the 3rd or 4th floor linked to the high level park bridge.
- Integrate climate adaptation into developments, promote and facilitate energy transition (at building level).
For more information about the sub-areas, see the Inner City Vision 2040 .

