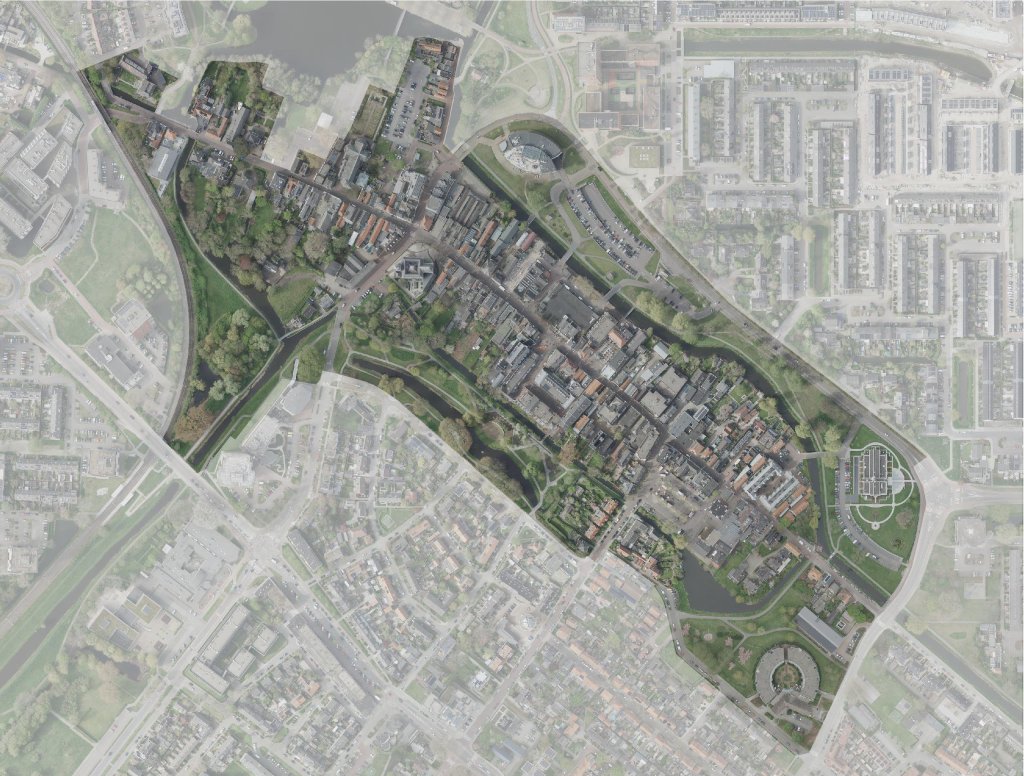Subarea 7, Dorpsstraat
The origins of Dorpsstraat date back to the 13th century. The houses were built on a thick layer of peat and the area is bounded and well recognized. It is surrounded by high water (the Buurvaart, the Grote and Kleine Dobbe and a small piece of Leidsewallenwetering).
It shows outwardly as a green edge formed by the gardens and yards behind the buildings. Within this is a linear, inward-facing building structure in the form of a cross of axes. The level difference of the buildings on the old peat is clearly recognizable. This gives Dorpsstraat the character of a mound. The Dorpsstraat has a unique position in the inner city, it is the oldest and most authentic part. With its strong identity, it provides a unique addition to the predominantly post-war planned inner city.
The main spatial structure consists of 3 carriers: the axis cross, the green edge and the water belt. Characteristic of the stone cross is the linear structure that is interrupted here and there by squares (former schoolyards) and alleys to the back yards, the so-called gates. New built developments within the Dorpsstraat are small-scale. They arise primarily as demolition-new construction projects at the building level. Special attention is paid to the face-defining new development on the corner with Hoogvliet. It is important that the authentic village character returns here in size, scale and architecture of the new development.
The public areas will be landscaped with more high quality together with business owners, through trees, street furniture and repaving. The area Dorpsstraat and Wilhelminapark have been designated as a municipal protected townscape. This means that policy is aimed at preserving and strengthening the existing structure and building image. A further elaboration of this can be found 'Protected townscape with Image Quality Framework Dorpsstraat' (2013).
Building blocks
As a basis for all new construction, changes and reuse of existing buildings, 8 spatial-programmatic building blocks have been described. These building blocks aim to provide a spatial and programmatic framework. By using these building blocks, quality is monitored and new developments are anchored in their environment. The building blocks can always be used, but points of attention may differ per sub-area or project.
- New development always fits into the village fabric.
- The distinctive facades on the surrounding public space.
- Urban plinth on Dorpsstraat.
- Category 1 (up to 12 meters).
- Dorpsstaat as an important carrier designed as an attractive residential area. On Dorpsstraat a number of squares and places .
- Greening of the stony Dorpsstraat by espaliers, squares and places as green as possible with existing and new trees and greenery.
- Exploit opportunities for (small-scale) roof gardens and solar panels.
- Merge climate adaptation into developments, promote and facilitate energy transition (at building level).
For more information about the sub-areas, see the Inner City Vision 2040 .

