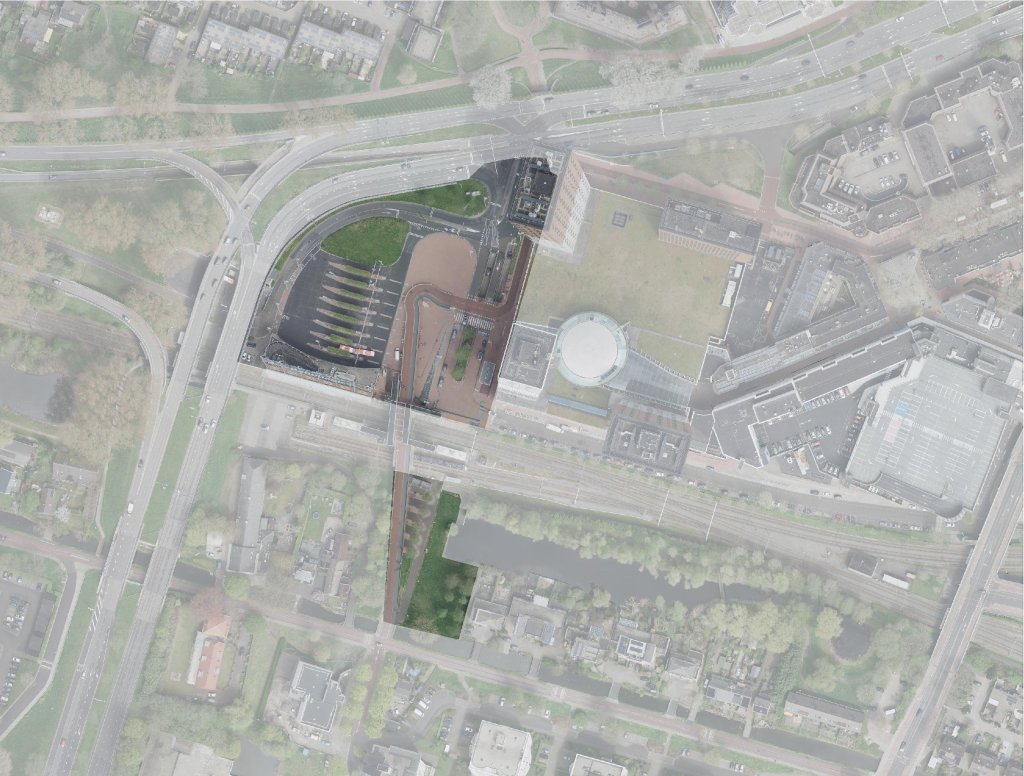Subarea 8, Center West
The Centrum West subarea is located in a highly visible and accessible location. The RandstadRail stop and bus station make it an important starting and ending point for visitors to downtown. It is at the pivot point of 2 major area developments: Entrance and Downtown. It is affected by both developments both in space and program.
Spatially and programmatically, much is possible. It is important that a development contributes to the completion of downtown and puts a "headline" on the Entrance. The goal is to create an urban area by creating composite all-sided urban building blocks and meaningful public space. A possible relocation of the bus station to Entrance is being explored.
Programmatically, that means developing an area where the plinth will have the "third-place" well facilitated by seat-2-meet spots, temporary and variable workplaces and additional commercial and social amenities. The upper floors will consist of offices and housing for multiple target groups with urban lifestyles.
Building blocks
As a basis for all new construction, changes and reuse of existing buildings, 8 spatial-programmatic building blocks have been described. These building blocks aim to provide a spatial and programmatic framework. By using these building blocks, quality is monitored and new developments are anchored in their environment. The building blocks can always be used, but points of attention may differ per sub-area or project.
- The developments take shape in several composed all-sided closed urban blocks.
- Characteristic facades related to the surrounding public space: Afrikaweg, Europaweg, Nederlandlaan, space at Spazio entrance.
- Urban plinth in characteristic facades.
- Category 3: 18-40 meters, occasional category 4 (40 meters +).
- The Nederlandlaan redesigned into a canal along the RandstadRail. Residence space in and around the new blocks in the form of square or court.
- The Nederlandlaan redesigned as a canal along the RandstadRail. Residence space in and around the new blocks in the form of plaza or green courts.
- The roof (including existing buildings) will be designed for energy facilities, greenery, water buffering and public/collective space. Development of a rooftop landscape.
- Merge climate adaptation into developments, promote and facilitate energy transition (at building level).
For more information about the sub-areas, see the Inner City Vision 2040 .

