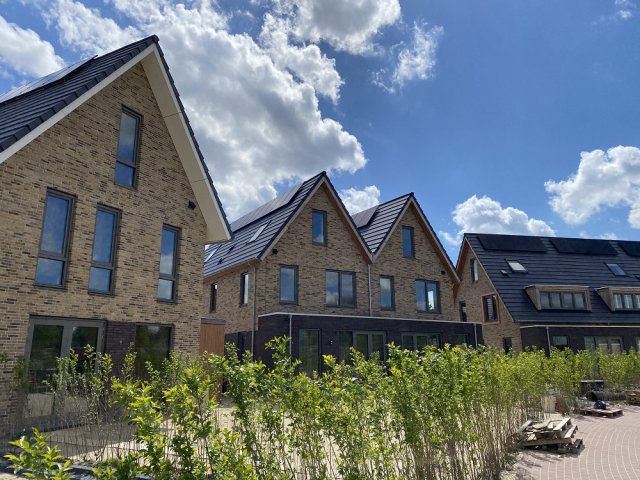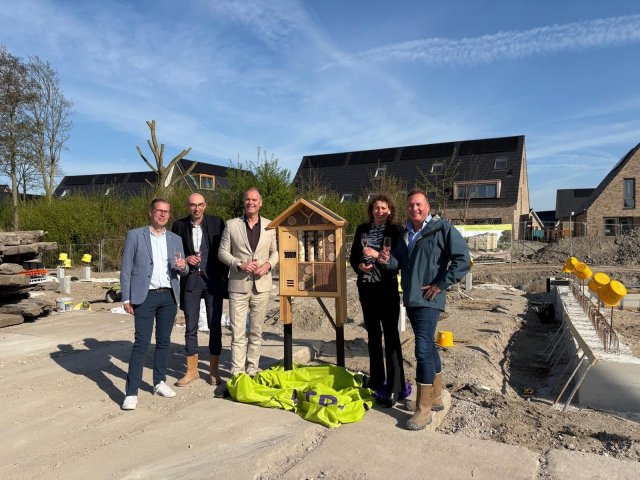Housing Construction Happy Days (Dwarstocht)
Developer ERA Contour is realising housing on the former industrial estate Dwarstocht along the Oostweg. Happy Days is a special living environment, captured in the concept of 'always on holiday'. Adventure, green and meeting are important elements. The homes are located in a car-free inner area. The plan includes approximately 165 owner-occupied homes and an apartment complex with 40 apartments in the social rental sector.
Status April 2025
The owner-occupied homes have now been completed. The contractor is currently constructing the public area on behalf of the municipality. A large part of the area has now been constructed. The plan is for most of the work around the owner-occupied homes to be completed in September 2025. The last planting of the greenery will take place before October or November 2025. This depends on the weather conditions.

40 social rental apartments
In addition to 165 owner-occupied homes, 40 social rental apartments will also be built. In January 2024, ERA Contour and housing corporation De Goede Woning signed a letter of intent. At the end of 2024, these parties recorded the agreements on the construction in an agreement. The construction plan has already been included in the 2021 zoning plan. In January 2025, the municipality granted the environmental permit. This has now become irrevocable, construction could begin.
On April 8, 2025, the start of construction of the complex was celebrated. Alderman Ronald Weerwag (Housing) addressed those present and emphasized the importance of this project: "I am proud that today, together with De Goede Woning, ERA Contour and Synchroon, we are celebrating the start of construction of 40 social rental homes in Happy Days. This unique location, surrounded by greenery, will soon become a home for all Zoetermeerders , with both beautiful owner-occupied homes and affordable social rental homes".

The 40 social rental homes are an initiative of housing corporation De Goede Woning and are being developed by VOF Happy Days, a collaboration between ERA Contour and Synchroon. Kolpa Architects was responsible for the design. Construction has already started and completion is planned for the summer of 2026. The construction of the homes was made possible in part by a subsidy of 200,000 euros from the Social Rental Knelpuntenpot of the Province of South Holland. This subsidy is intended to reduce the shortage of social rental homes and specifically contributes to the realization of these 40 homes.
The public area around the apartment building will be constructed around the time the homes are completed. The project will then be completed.
ERA and De Goede Woning inform the (future) residents about the progress of the construction and the planning. If you have any questions about the apartment complex, you can ask them.
