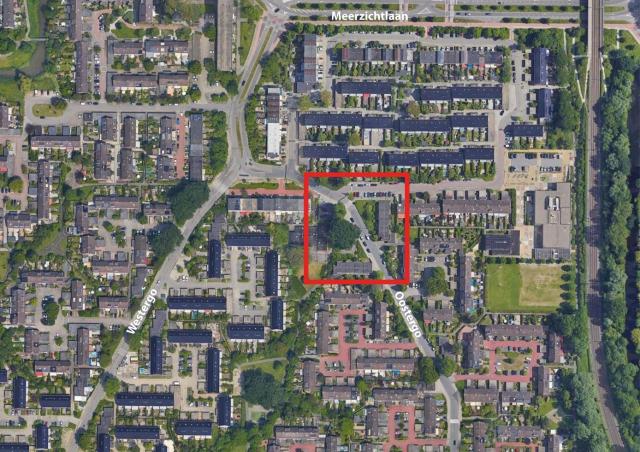Housing construction Oostergo
The 16 homes on Oostergo 2-16 and 37-51 in the Meerzicht neighborhood are in poor residential and structural condition. Therefore, owner housing corporation De Goede Woning (DGW) wants to replace the homes with new construction. The map below shows which homes are involved.

New construction plan The Good Housing
DGW's plan is to replace the 16 houses with two three-story apartment buildings containing a total of 28 apartments.
Environmental Permit
DGW applied for an environmental permit on December 15, 2023. The municipality granted this permit on January 14, 2025. It was published in: Municipal Gazette 2025, 17849 | Overheid.nl > Official announcements.
Furnishing public space
The municipality is exploring options for redesigning the public space around the homes. The front doors of the new homes will open onto this existing square.
Planning
The demolition of the two buildings that stood on the site where construction will take place will be completed in December 2025. If everything goes according to plan, construction will begin in April 2026. The new residents are expected to receive the keys to their new homes in 2027.
Participation
On April 19, 2023, there was a walk-in meeting for local residents about the plans. They were able to talk with staff from DGW about the preliminary design of the building plan and with staff from the municipality about the redesign of the public space. They were also given insight into the next steps that will be taken after this evening. Read more information about the meeting here. At the bottom of this page you can find the information boards that could be viewed of the preliminary design building plan, the layout of the square and the planning. Read the mood report of the meeting here.
The municipality and DGW considered the extent to which the responses could be incorporated into the plan. The Final Participation Report addresses more specifically all questions and comments received. This final report was adopted by the board of mayor and aldermen on February 14, 2024 and sent to the city council for information. At the request of the City Council, the participation process was evaluated. Read here the evaluation sent to the City Council on February 3, 2025.
More information
For more information, visit De Goede Woning's website: www.dgw.nl/oostergo. Here is also a list of frequently asked questions with answers.
