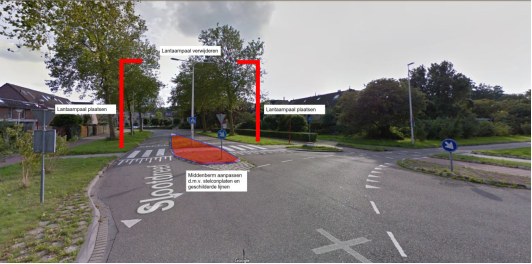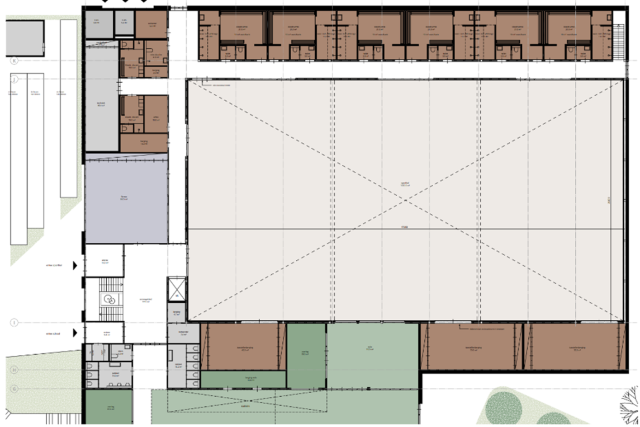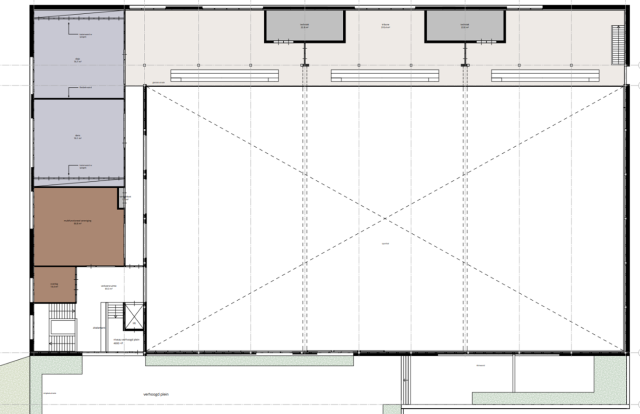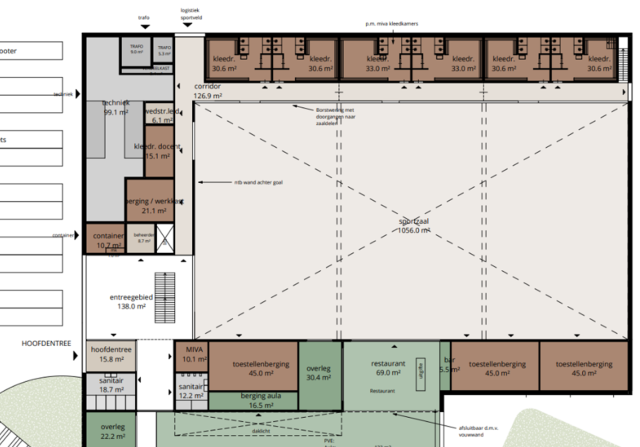New school building and new sports hall at Van Doornenplantsoen
The municipality of Zoetermeer is building a new school building for the MOTION Beweeg College and a new municipal sports hall at Van Doornenplantsoen.
MOTION Move College
The current MOTION Beweeg College building at Van Doornenplantsoen 1 is outdated and far too spacious for the number of pupils. The new school will be designed for a maximum of 550 pupils and complies with the Program of Requirements 'Fresh Schools 2021'. This establishes good and appropriate educational quality in a fun, healthy, inspiring and sustainable environment. In a Fresh School, attention is paid to the themes: energy, air quality, temperature, light and sound.
See the approved council proposal for the new MOTION Move College building here .
Sports Hall
In addition to the new school building, there will also be a new sports hall. The sports hall will be multifunctional and will be used during the day by the schools and in the evenings and weekends by the sports clubs, including korfball club Phoenix. A number of common areas will be shared with the MOTION Beweeg College, such as the entrance, locker rooms and toilets. This cooperation will allow the sports hall to be put to good use.
See the approved council proposal for the new sports hall building here .
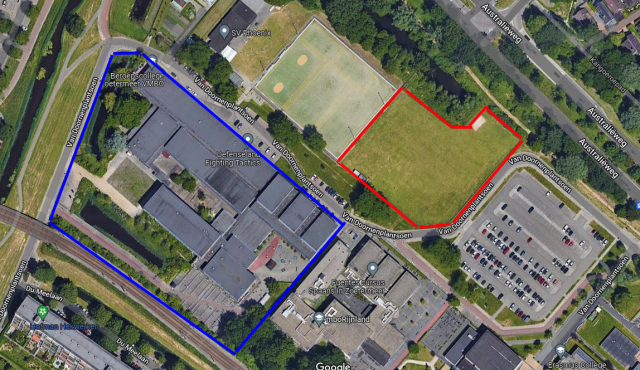

Design phase
The final design is ready. We are now continuing to work on the technical design, which includes solutions for grid congestion.
Grid congestion
Recently, the project faced an unexpected challenge: grid congestion in South Holland. This means that there is currently insufficient power on the electricity grid to build new wholesale connections. As a result, the newly built school and sports hall cannot be directly connected to the power grid.
Over the past period we have been investigating how to connect the new MOTION Move College building and the sports hall to the grid. We are now using a combination of electricity and gas as a solution.
Construction phase 1 - completed
In the summer of 2025, we carried out construction phase 1 by placing the sheet pile walls and retaining walls and performing the piling work. This work has been completed. Construction of phase 2 will start as soon as the Technical Design and Implementation Design are ready.
Construction phase 2 - start February 2026
Construction phase 2 is expected to start on February 16, 2026. Prior to this, we will organize an information meeting on Thursday, February 5, 2026, to which local residents and other stakeholders will receive an invitation.
Vision Zoetermeer 2040
This project ties in with Zoetermeer 2040, in which residents are involved in changes to their neighborhood from the beginning. The new school and sports hall offer a safe, healthy and inspiring environment where children can develop their talents and everyone can continue to learn and exercise. Want to know more about Vision Zoetermeer 2040? Read more
Planning
- Elaboration of technical design: September - December 2025
- Elaboration of implementation design: December 2025 - March 2026
- Start of construction phase 2: February 2026
- Building completion: July 2027
- School opening/start of school year: beginning of school year 2027/2028

