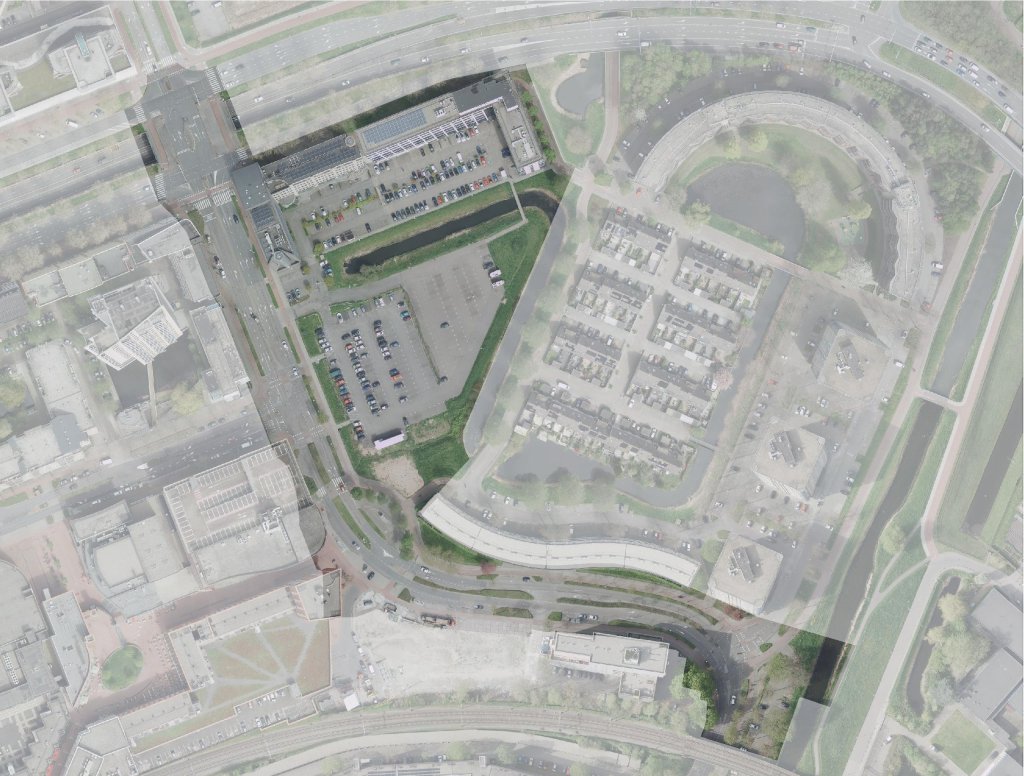Subarea 1, Denmark Avenue et al.
The area on Denemarkenlaan has been an undeveloped area on the east side of the Stadshart since the construction of the Stadshart. It is located between the Stadshart and the residential area Griekse wijk. It is now used as a temporary parking lot.
The adjacent Duitslandlaan is being redesigned with a canal or Esplanade, depending on how much space is needed. This is continued in the central part of the area on Denemarkenlaan. It will therefore become an elongated square that separates the entire area into a northern part and a southern part.
From this square there will be a bicycle/pedestrian bridge that belongs to the continuous bicycle path along the Athenepad to the north. In the northern part there is the possibility to complete the Stadshart on the east side by adding homes. This will include ground-level townhouses, residential blocks and apartments in various forms in a hybrid urban block with pleasant and green courtyards on top of a parking garage. This can be above or below ground. It forms a composite urban block with the office blocks on the Europaweg . In the plinth, the lower part of the buildings, there will be space for all kinds of social functions, but also think of small eateries and shops. Especially on the Denemarkenlaan there will be space for more facilities (up to 2,000m 2 ) in multiple layers. On the new square and on the eastern canal there is space for city houses. These are narrow high houses up to 5 layers with a small backyard. Furthermore, the composite block will have different heights between 15 and 40 meters.
In the southern block, a 40-meter-high residential building will be built. On Italiëlaan, the Cadenza 2 housing project is now being realized. The principles for this were already established by the municipal council in 2018.
Building blocks
As a basis for all new construction, changes and reuse of existing buildings, 8 spatial-programmatic building blocks have been described. These building blocks aim to provide a spatial and programmatic framework. By using these building blocks, quality is monitored and new developments are anchored in their environment. The building blocks can always be used, but points of attention may differ per sub-area or project.
- Consists of 2 parts. The northern part, together with the buildings on the Europaweg a composite urban block. The southern part itself forms an all-sided urban block.
- Characteristic facades related to the surrounding public space: Europaweg , Denemarkenlaan/Italiëlaan, watercourse connected to (extended Athenestraat/path) and the new square between the 2 parts.
- The characteristic facade features the urban plinth, front doors and entrances. Major facilities in the plinth on Denemarkenlaan. Police station entrance in the northwest block.
- Category (size and scale): 2 (12-18 meters) and 3 (18-40 meters).
- Introduction of 30 km rule provides opportunities for sports and games at Denemarkenlaan/Italiëlaan. The new square has a design with water element with high quality of stay. Parking built and out of sight (underground or in building) solve.
- The Duitslandlaan is being redesigned as a canal/Esplanade that ends in the new square. The watercourse at Athenepad is being redesigned as a canal with the addition of (lone) trees. The northern part has a number of green courtyards/wandering environment with pleasant routes.
- The roof is designed for energy supply, greenery, water buffering and public/shared space. The roof has good access from the central square and the inner courtyards.
- Integrate climate adaptation into developments, improve energy transition (at building level) and make it available.
For more information about the sub-areas, see the Inner City Vision 2040 .

