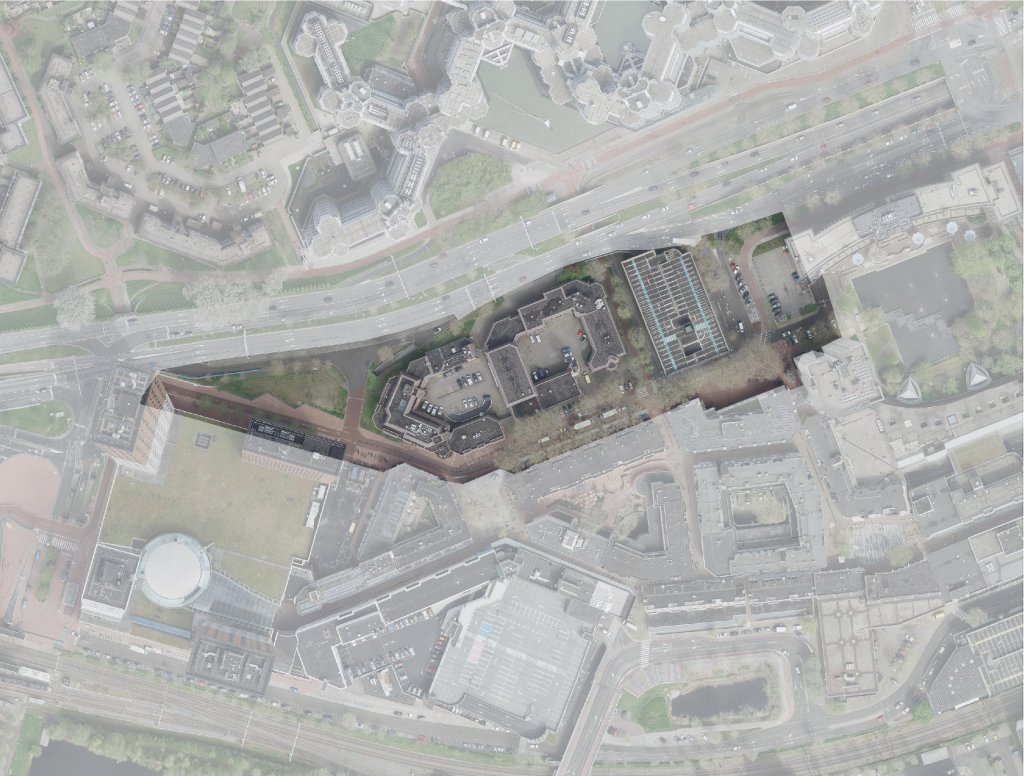Subarea 4, Brusselstraat et al.
There are a number of developments taking place in the Brusselstraat and surrounding subarea that will cause the position and function of this area to change within the city center.
Brusselstraat is a pleasantly green, but also monotonous street. The redesign will consist of maintaining the green quality such as the mature plane trees, adding residential quality with squares and spots. Brusselstraat is located in a quiet zone between the busy Stadstraat, Europaweg and the busy shopping promenade. It is directly connected to the City Garden and exudes the same hushed green atmosphere.
Over 40 years ago, the development of the Stadshart began with the construction of the fire and police departments at Burgemeester Brusselstraat. In the near future, these social functions will move to another location in the city. As a result, the current buildings will lose their function. The cultural-historical value of these buildings is great. In the creation of these first buildings of the modern Stadshart, they were and are important icons with a high social value. This is reflected in the careful architecture and design from the 1970s.
In the further development of the plan, the possibility and desirability of reusing the police and fire station will be investigated. It will be investigated whether the addition of new building parts in or on the existing buildings is possible and whether this creates opportunities for new functions that contribute to a lively city center (such as cultural and/or social facilities, but also (youth) housing, hotel or overnight facility). On the west side of the police there is an opportunity for the development of additional housing.
The Belgiëlaan site and the former fire department and police are acceleration sites and part of the "Acceleration Agenda 2018. The current use of the Belgiëlaan site is a parking lot at the head of an office building on Europaweg. Together with all the buildings around the Stadstuin, it forms a 'super block' with the Stadstuin as an inner space. This will be the organizing principle for any developments around the City Garden. Belgiëlaan will change because Brusselstraat will become pedestrianized and the 30-km regime will lead to a different profile and use of space. This means that the building line of the new development can shift further to the west, creating a larger footprint. It is even possible to create a closed all-sided closed building block as a result. This creates a hybrid block with a height of up to 40 meters where different types of households can be housed. In the urban plinth there is room for additional commercial and social facilities. Parking will have to be solved in built form and out of sight (underground or in building). The existing tunnel between the parking garage and fire station will have a prominent position in the north-south bicycle and pedestrian connection through the Stadshart.
Building blocks
As a basis for all new construction, changes and reuse of existing buildings, 8 spatial-programmatic building blocks have been described. These building blocks aim to provide a spatial and programmatic framework. By using these building blocks, quality is monitored and new developments are anchored in their environment. The building blocks can always be used, but points of attention may differ per sub-area or project.
- Fire Department and Police Department form urban building blocks in their current form. Belgiëlaan is part of the composite block with City Garden as interior space.
- Characteristic facades on car-free Brusselstraat as a carrier of a number of green existing and new spaces. Adjacent rear elevations invert or add on.
- Urban plinth by adding different functions. Reverse or build on adjacent rear sides.
- Category 2 (12-18 meters) and Category 3: (18-40 meters).
- Car-free green Brusselstraat as a carrier of a number of green existing and new spaces. Parking built and out of sight (underground or dissolve in building).
- The car-free green Brusselstraat as the carrier of a number of green existing and new spaces. Existing and new plane trees define the atmosphere.
- The roof (including the existing buildings) will be designed for energy facilities, greenery, water buffering and public/collective space. The roof has good access from public space.
- Integrate climate adaptation into developments, promote and facilitate energy transition (at building level).
For more information about the sub-areas, see the Inner City Vision 2040 .

