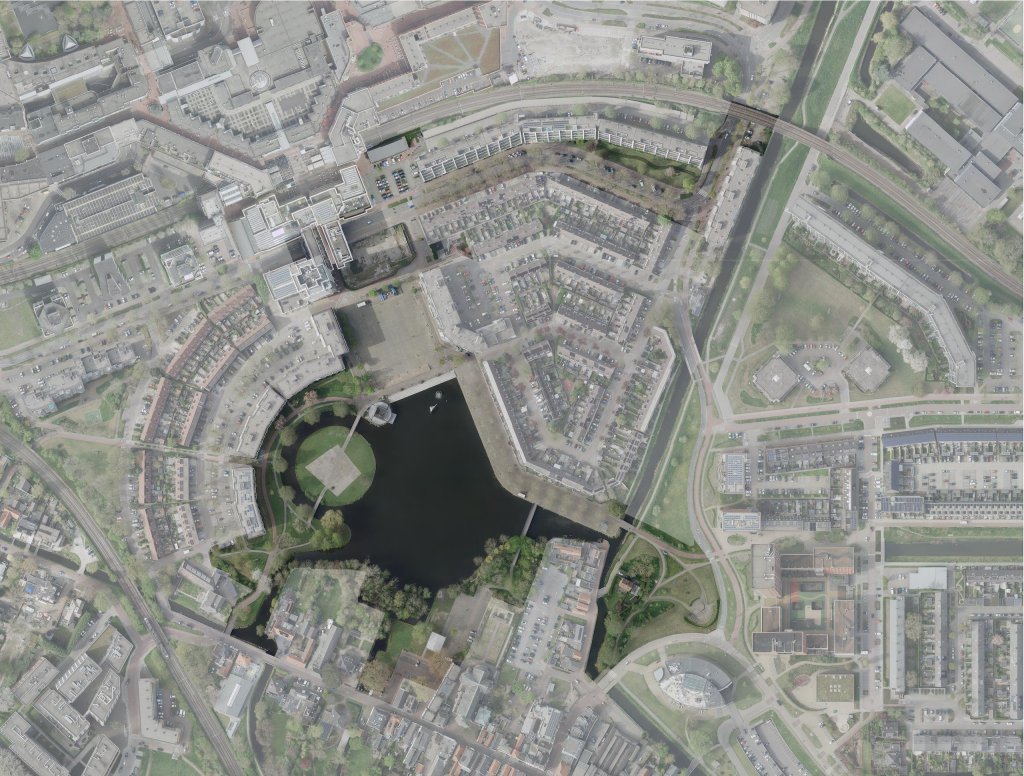Subarea 6, Market and Dobbe
The Markt en Dobbe sub-area is located between the historic Dorpsstraat and the modern city centre. The two sub-areas 'look' at each other like two other sides of the Dobbe. From the Market there is a clear view of the church towers in the Dorpsstraat , from the Dorpsstraat is a view of the built icons of the City Center on the Market. The Dobbe is therefore connecting as a special water square.
In September 2017, the municipal council adopted the Central Park vision for the Dobbe area. This describes the ambition to turn the Dobbe area into an attractive park in the middle of the city, with attention to the quality of greenery, water, art and space for all kinds of activities and events. There is a close relationship between the redevelopment of Markt 10 and its surroundings and the redevelopment of the Markt. For the Markt, the vision for the Dobbe area formulates the desired image to design the square as an attractive and car-free square with water, greenery, high-quality paving and space for events of various types and sizes.
Because the Markt is being developed as a residential area, the current parking function at ground level will be eliminated. The starting point for the development is an underground public parking garage under the Markt. The capacity takes into account the current public parking and the future parking needs that belong to the new developments in the plan area.
The program in the new buildings on the Markt and the Frankrijklaan creates a lively environment. It is important that the new buildings fit in well with the current environment and that attractive and inviting fronts are created. The public space around the new buildings is carefully designed, so that a pleasant living area is created. For the location Markt and Frankrijklaan a Memorandum of Principles has been drawn up and adopted by the municipal council (July 2019). The Frankrijklaan is also an acceleration location .
Building blocks
As a basis for all new construction, changes and reuse of existing buildings, 8 spatial-programmatic building blocks have been described. These building blocks aim to provide a spatial and programmatic framework. By using these building blocks, quality is monitored and new developments are anchored in their environment. The building blocks can always be used, but points of attention may differ per sub-area or project.
- Location Markt 10 and Frankrijklaan are remote urban blocks.
- Characteristic facades related to the surrounding public space: Frankrijklaan , Marseillepad, Market and Southwards.
- Urban plinth in characteristic facades.
- Urban base: Category 2 (12-18 meters), with the two towers category 4: tower Markt maximum 90 meters, tower Frankrijklaan maximum 70 meters.
- The Engelandlaan / Frankrijklaan redeveloped to 30 km/h street creating more space for greenery and residential quality. Ground level parking will be eliminated (as much as possible). Parking in the parking garage Markt.
- The Engelandlaan / Frankrijklaan redeveloped to 30 km/h street, creating more space for greenery and residential quality. Dobbe area to be developed as an attractive park with attention to greenery and water. Tiny Forest in connection with the Markt.
- The roof (including the existing buildings) will be designed for energy facilities, greenery, water buffering and public/community space.
- Merge climate adaptation into developments, promote and facilitate energy transition (at building level).
For more information about the sub-areas, see the Inner City Vision 2040 .

