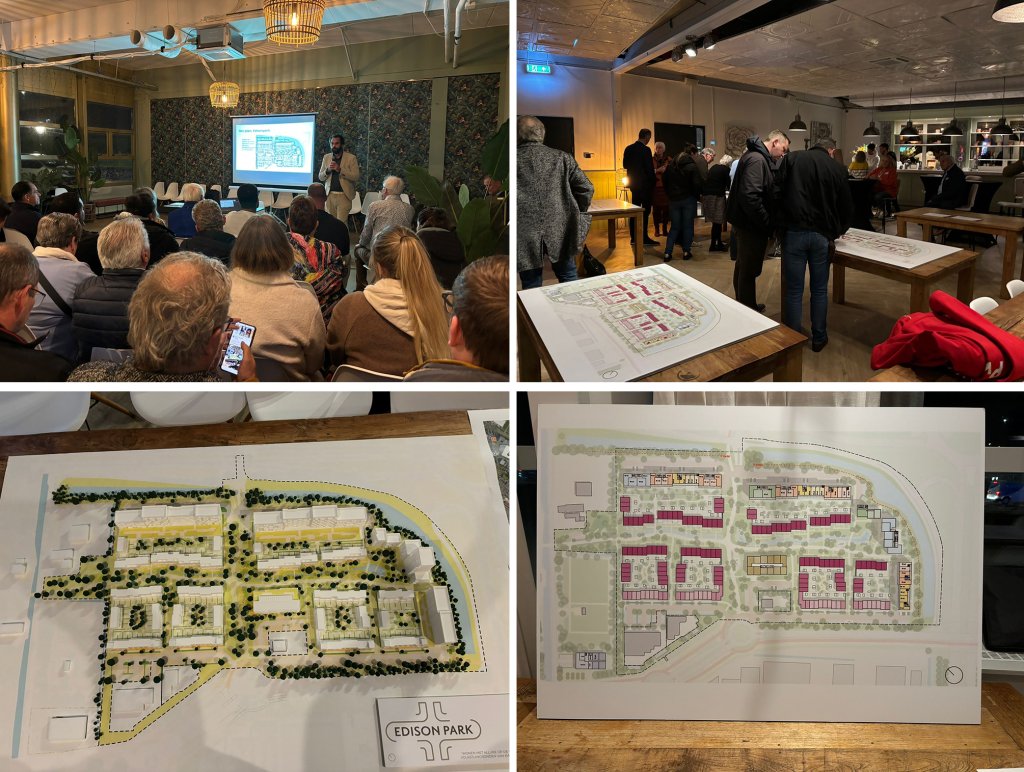Edison Park
Edisonpark, formerly known as Kwadrant B&F, is located between the Australiëweg , the Oostweg, the Van der Hagenstraat and the Zegwaartseweg.
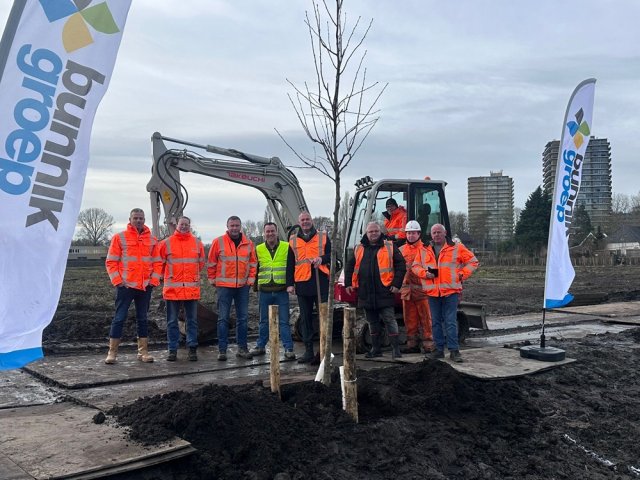
The Development Consortium, consisting of AM B.V., Dura Vermeer Bouw Zuid West B.V., Synchroon B.V., and the municipality of Zoetermeer, is working on a plan to build approximately 550 homes in Edisonpark. On July 8, 2024, the municipal council gave the green light for these plans and adopted the urban development plan and the visual quality plan. The municipal executive can now proceed with the realization of approximately 550 homes in a green urban environment.
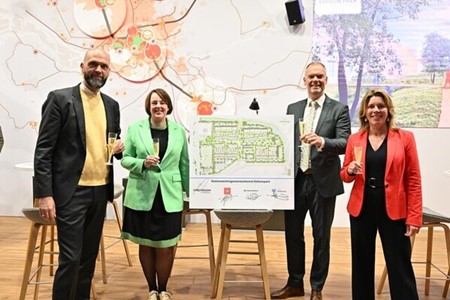
Villa Eigenwijze
In addition, De Goede Woning, in collaboration with the municipality, is developing 16 homes for young adults with intellectual disabilities and/or autism. This development is taking place on the corner of Van der Hagenstraat and Zegwaartseweg. The purchase agreement was signed in December 2025. Construction will start in the second quarter of 2026.
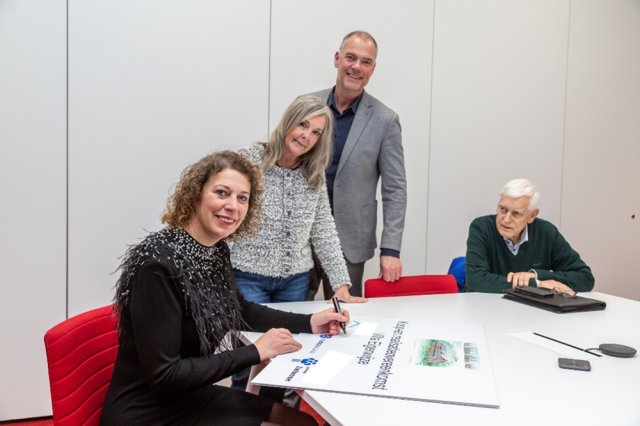
Work on Edisonpark to start in February 2026
The contractor has received the final contract for preparing the Edisonpark site for construction. Work will commence in the second half of February 2026.
Preparing the site for construction involves getting the area ready for future building, step by step. The area is being cleaned up, old remains of the former allotment complex are being removed, and the subsoil is being prepared. New sewerage systems and temporary construction roads are also being installed. A large sewer is being replaced in Edisonstraat, between Australiëweg Fokkerstraat. Construction fences will be erected around the work site. The work site is located within Australiëweg, Oostweg, Van der Hagenstraat, and Zegwaartseweg. Darwinstraat and Edisonstraat will remain accessible. Temporary traffic measures may be necessary. The work is expected to take approximately one year, until February 2027.
Phasing
The plan will be built in four phases. Phase 1, comprising more than 130 homes, is currently being further developed into a definitive construction plan. Construction of these homes will start in 2027, once the site has been prepared for construction and the permits have been finalized.
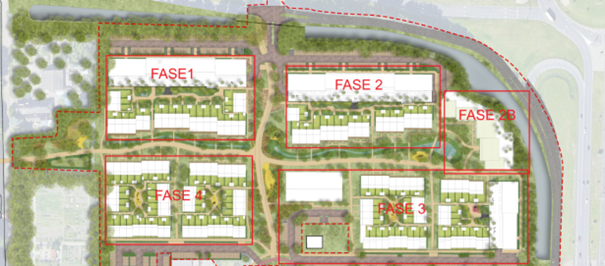
Design
Edisonpark offers a range of housing that meets the needs of the future. There will be apartments and single-family homes for all kinds of target groups, such as seniors, families, and first-time buyers. Both rental and owner-occupied, and affordable to expensive. The design includes lots of green space, with room for cyclists and pedestrians. To make the area car-free, cars will be parked on the north and south sides. To this end, Edisonstraat will be 'cut' and traffic will be adjusted. To reduce the inconvenience caused by the partial closure of Edisonstraat, the Edisonboog will be constructed. This road will ensure that traffic is affected as little as possible by the traffic modifications. The Edisonboog must be in use before Edisonstraat is 'cut'.
Documents
- Presentation information meeting Edisonpark November 12, 2024.pdf
- Invitation to information evening on new construction at Edisonpark, November 12, 2024.pdf
- 20231123 Letter to residents regarding tree felling and clearing work in Edisonpark for safety reasons.pdf
- 20220324 Notice - Intention to draw up a zoning plan for the realization of a maximum of 600 homes (Edisonpark).pdf
- Minutes of the board meeting of March 15, 2022.pdf
- Registration note informal EIA assessment.pdf
- Edisonpark - Results online survey 9-23 December 2021.pdf
- Report information meeting Edisonpark December 8, 2021.pdf
- 20211102 B&W proposal - Participation proposal Edisonpark (Quadrant B&F).pdf
- 20211124 Invitation to digital residents' evening December 8, 2021.pdf
- 20210406 AMENDED Council proposal to establish land development Quadrant B&F Edisonpark.pdf
- 20200714 Collegebesluit urban development plan.pdf
- 20170601 Invitation information evening June 14, 2017 Kwadrant B&F.pdf
- Ambition document Quadrant B&F.pdf
- Council proposal acceleration of development opportunities Quadrant B&F.pdf
- College press release March 2017.pdf

