A photo route through the emergency shelter
In the following pictures you will see a route through the building. Start is at the arrival, through the reception to the counter for all questions.
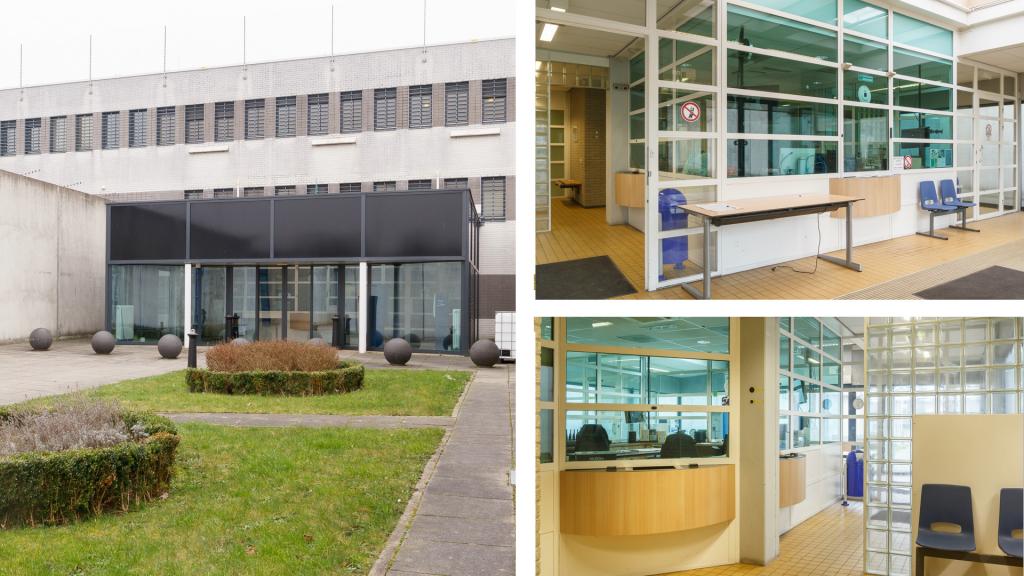
Then we go to one of the four building sections. There, rooms are furnished with bunk beds, desk, closets, refrigerator, television and screened toilet. Rooms are designed for two people.
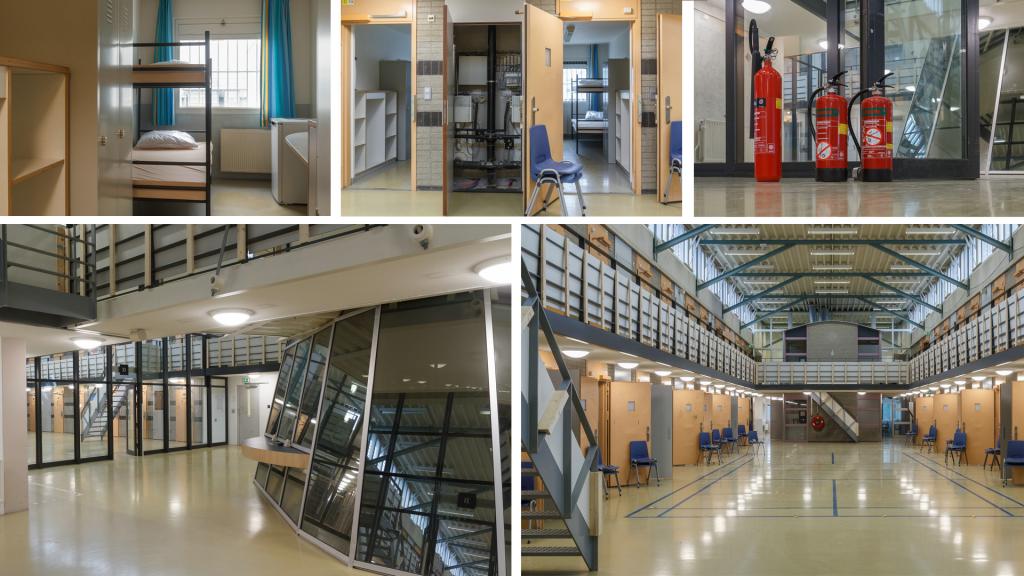
Then the route continues to shared facilities: for laundry where 12 washers and dryers are ready for every two building sections. And each building section has a shared kitchen, still very basic so soon before people arrive, all the stuff just unpacked and plugged in.
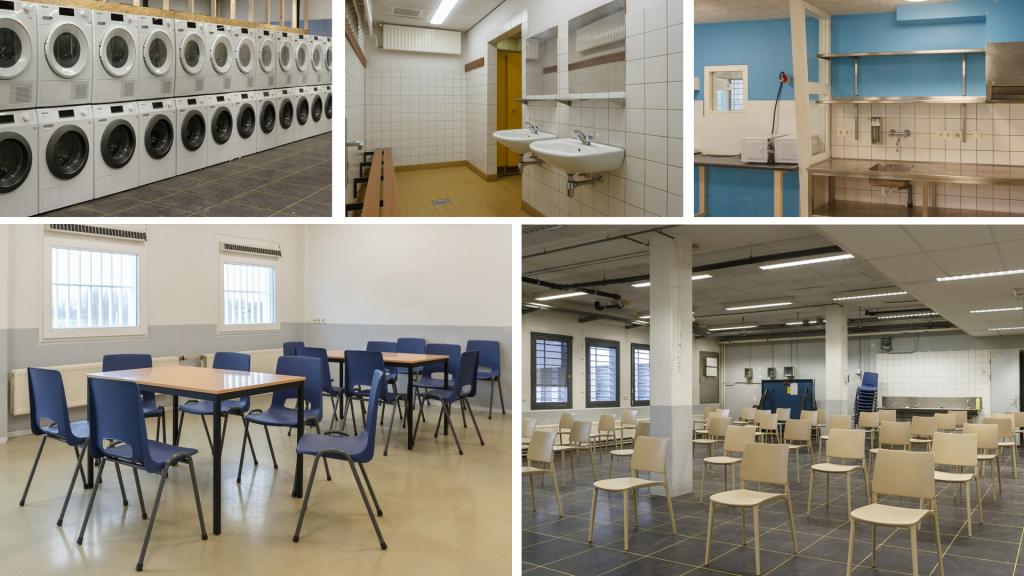
There are more rooms for general use. Larger rooms are there for lecture or sports, for example. Of these, there are two, so two building sections share the use.
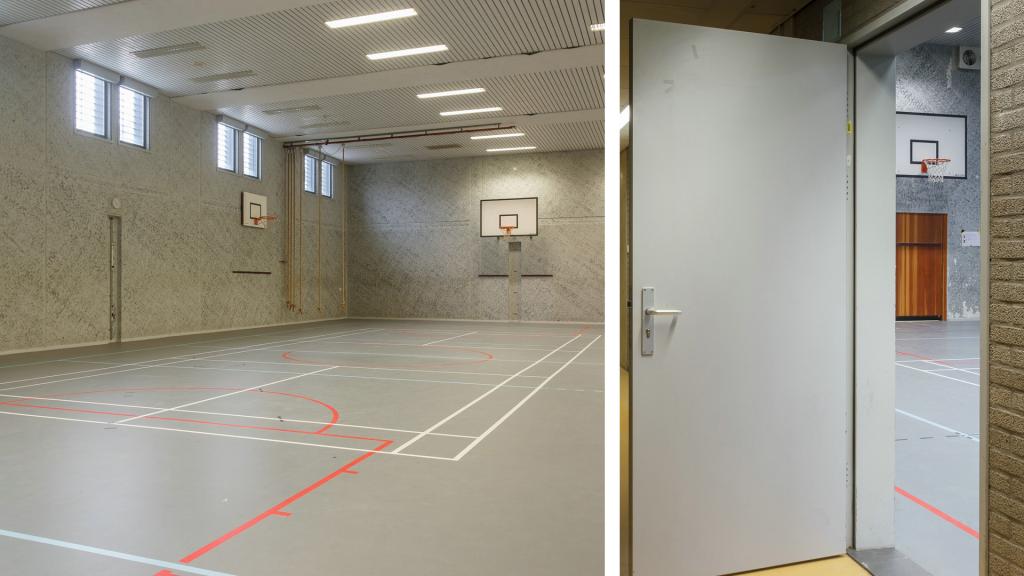
Then there are a number of smaller rooms for relaxation. Including a fitness room.
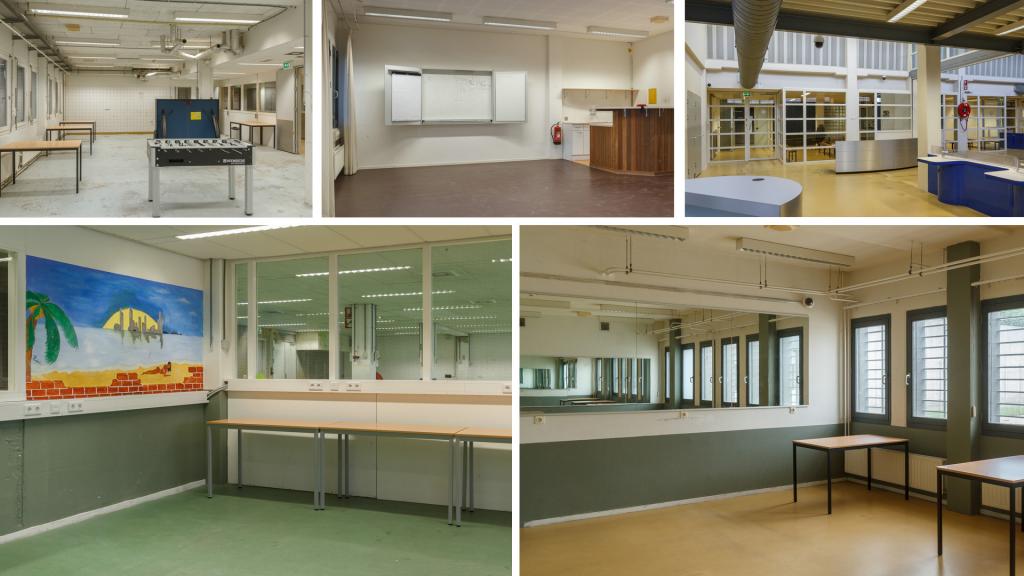
Finally, the outdoor area with sports fields.
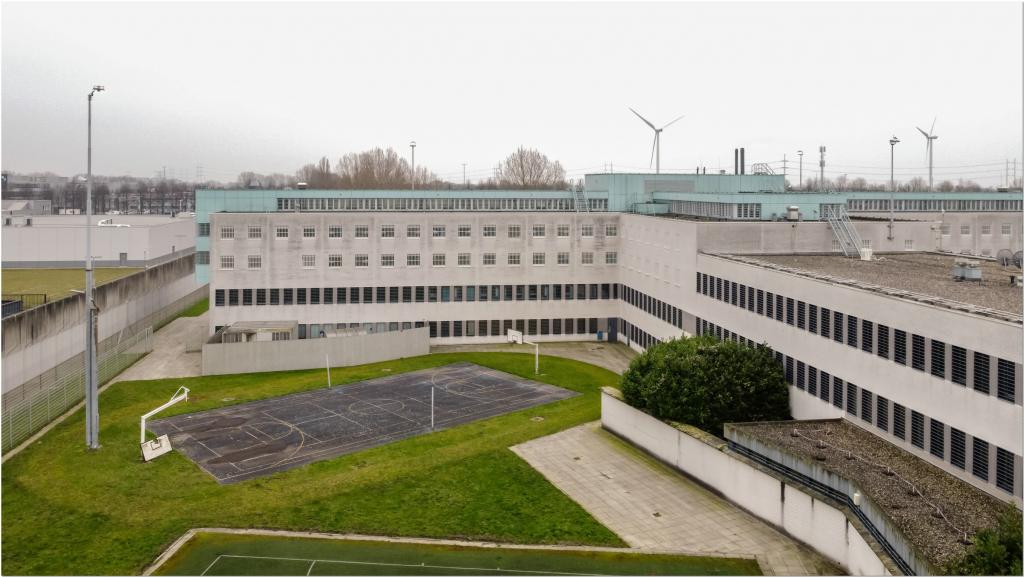
For more information: www.zoetermeer.nl/noodopvang
Photos: Richard Jetten
